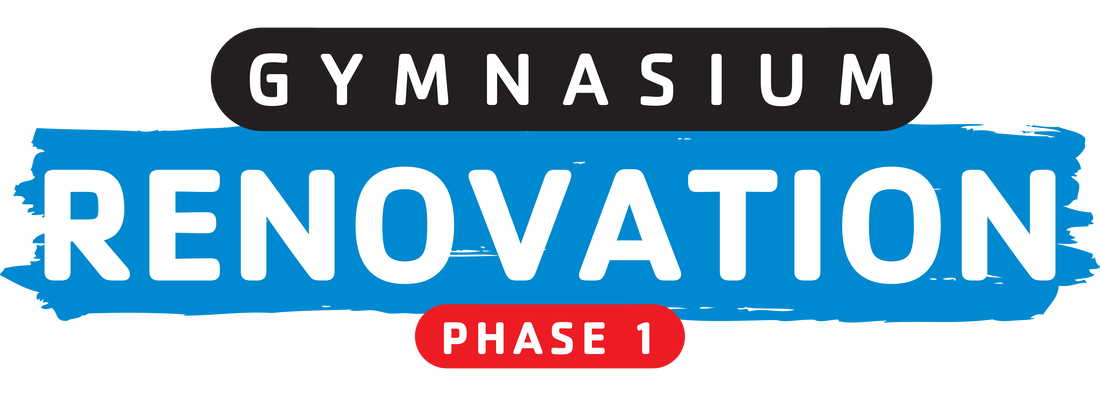An update from our CEO:

As some of you might remember, the community voted for a small sales tax increase for 5 years, with the funds going to Kemper projects, specifically the Boonslick Regional Library and the Boonslick Heartland YMCA. We are excited to share that we have received enough sales tax funds to start some work on renovations and improvements. The sales tax money that the City is going to use is focused on renovations of the current Y facility and the renovation and expansion of Academic Hall which is located just on the north side of the Y. The Academic Hall project is to eventually house the YMCA’s afterschool and summer camp programs, as well as, opportunities for youth sports and community rentals / use. The rest of the sales tax revenue will primarily go towards the renovation of the current Y building.
We started 2021 by developing our first batch of improvements for the Y building. Due to funding, logistics and the child care programs, we decided to start on the gymnasium renovations first. We sent out to bid about 6 projects and received varying results. The primary project was the complete renovation of the two bathrooms in the gym. We received only one bid and it was significantly higher than budgeted. We also received bids for replacing the lights with new LED lights, painting the gym, fixing the doors that walk out onto 3rd street, restoring the stairwell, improving basketball goals, and repairing the windows (during heavy rains the windows leak significant amounts of water onto the gym floor). Unfortunately, we only received or accepted bids for the lighting, basketball goals, and exterior doors. We did not receive bids for some of the projects, and for others, the cost was too high. Our plan for those projects that are not being addressed at this time is to wait a while then rebid them.
In mid-October you should begin seeing some work in the gym. Our plan is to finish the work by mid to late November and then refinish the gym floor right after Thanksgiving, just in time for basketball. After these projects are complete, we will start planning for future projects. As we move forward with these plans, I will send out periodic updates and pictures (as I can) to keep our members and the community informed of our progress. These future plans encompass the renovation of the entire main floor to include locker rooms, fitness center, lobby, weight rooms, etc.
I want to thank the community again for the support and confidence in our Y. It is my belief these projects and improvements will help preserve our facility and enhance your experience while visiting us. As always, if you have questions or concerns about the direction our Y is taking, feel free to contact me at [email protected] and we can always sit down and discuss them.
We started 2021 by developing our first batch of improvements for the Y building. Due to funding, logistics and the child care programs, we decided to start on the gymnasium renovations first. We sent out to bid about 6 projects and received varying results. The primary project was the complete renovation of the two bathrooms in the gym. We received only one bid and it was significantly higher than budgeted. We also received bids for replacing the lights with new LED lights, painting the gym, fixing the doors that walk out onto 3rd street, restoring the stairwell, improving basketball goals, and repairing the windows (during heavy rains the windows leak significant amounts of water onto the gym floor). Unfortunately, we only received or accepted bids for the lighting, basketball goals, and exterior doors. We did not receive bids for some of the projects, and for others, the cost was too high. Our plan for those projects that are not being addressed at this time is to wait a while then rebid them.
In mid-October you should begin seeing some work in the gym. Our plan is to finish the work by mid to late November and then refinish the gym floor right after Thanksgiving, just in time for basketball. After these projects are complete, we will start planning for future projects. As we move forward with these plans, I will send out periodic updates and pictures (as I can) to keep our members and the community informed of our progress. These future plans encompass the renovation of the entire main floor to include locker rooms, fitness center, lobby, weight rooms, etc.
I want to thank the community again for the support and confidence in our Y. It is my belief these projects and improvements will help preserve our facility and enhance your experience while visiting us. As always, if you have questions or concerns about the direction our Y is taking, feel free to contact me at [email protected] and we can always sit down and discuss them.


